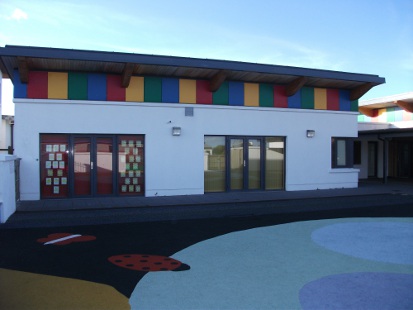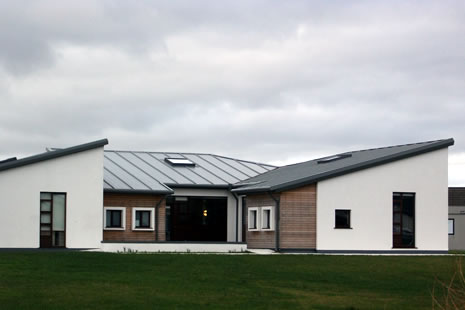COMMUNITY CHILDCARE FACILITY
Client: Údarás na Gaeltachta Project Description: This project involved the construction of a 5,000 sq ft new Community & Childcare facility. The structure included a steel frame with the roof constructed from glulam beams. The building design focussed on ensuring that the finished product met with all standards required for child safety. There was close…


