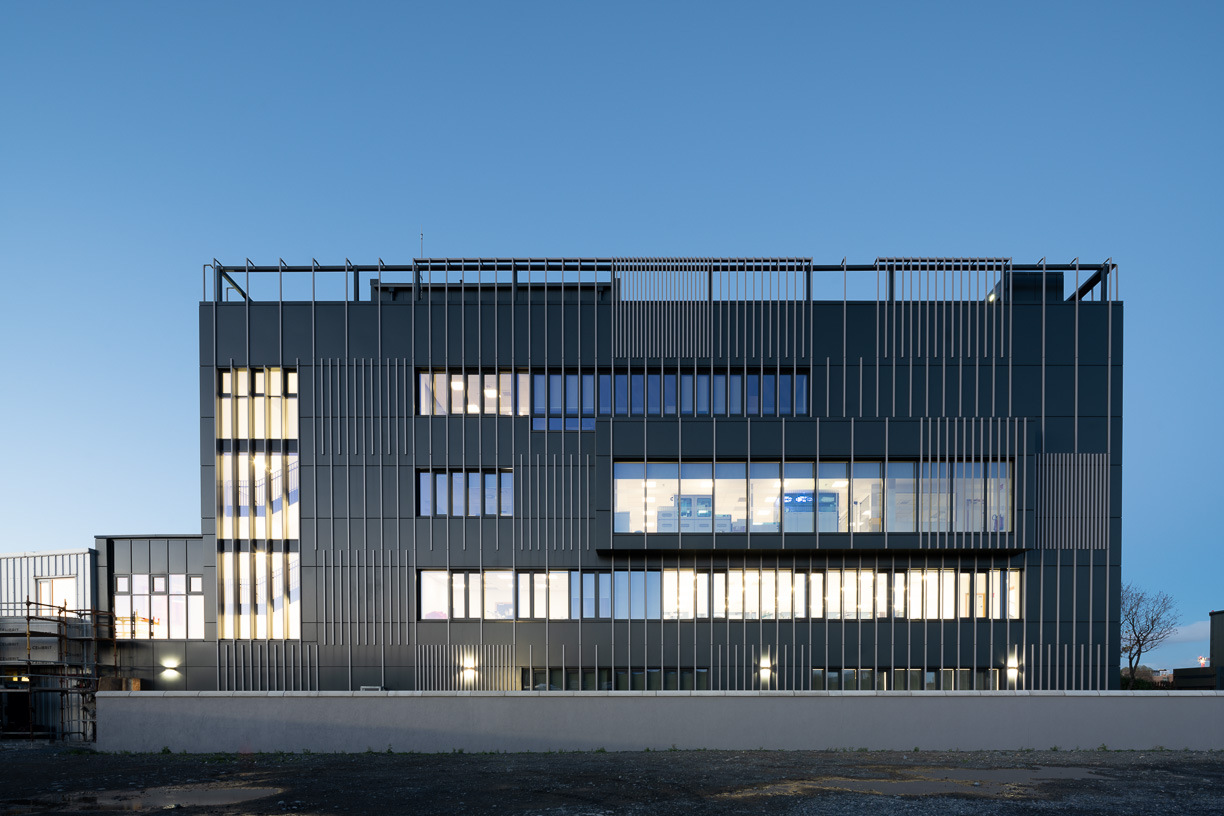Carey’s undertook the €multi-million Project of constructing the New Laboratory at The Coombe Hospital as well as Renovations to the existing Labs.
This project involved:
- a new 4-storey development (1340m2) comprising a steel frame structure formed off a piled foundation and insulated structural slab.
- Installation of a steel frame system between primary structural elements as an infil system.
- An external rainscreen insulation board and cladding system.
- Metal decking with structural screed formed the rood and floors
- Installation of High-Performance aluminium glazing
- Installation of precast concrete stairs and a lift.
This Project required detailed environmental mitigation control measures as the new building was located in close proximity to the existing laboratories. The new laboratory was designed to facilitate the existing laboratory departments within the hospital as well as stores, clerical offices, reception and ancillary spaces.
Completion Date: November 2024

