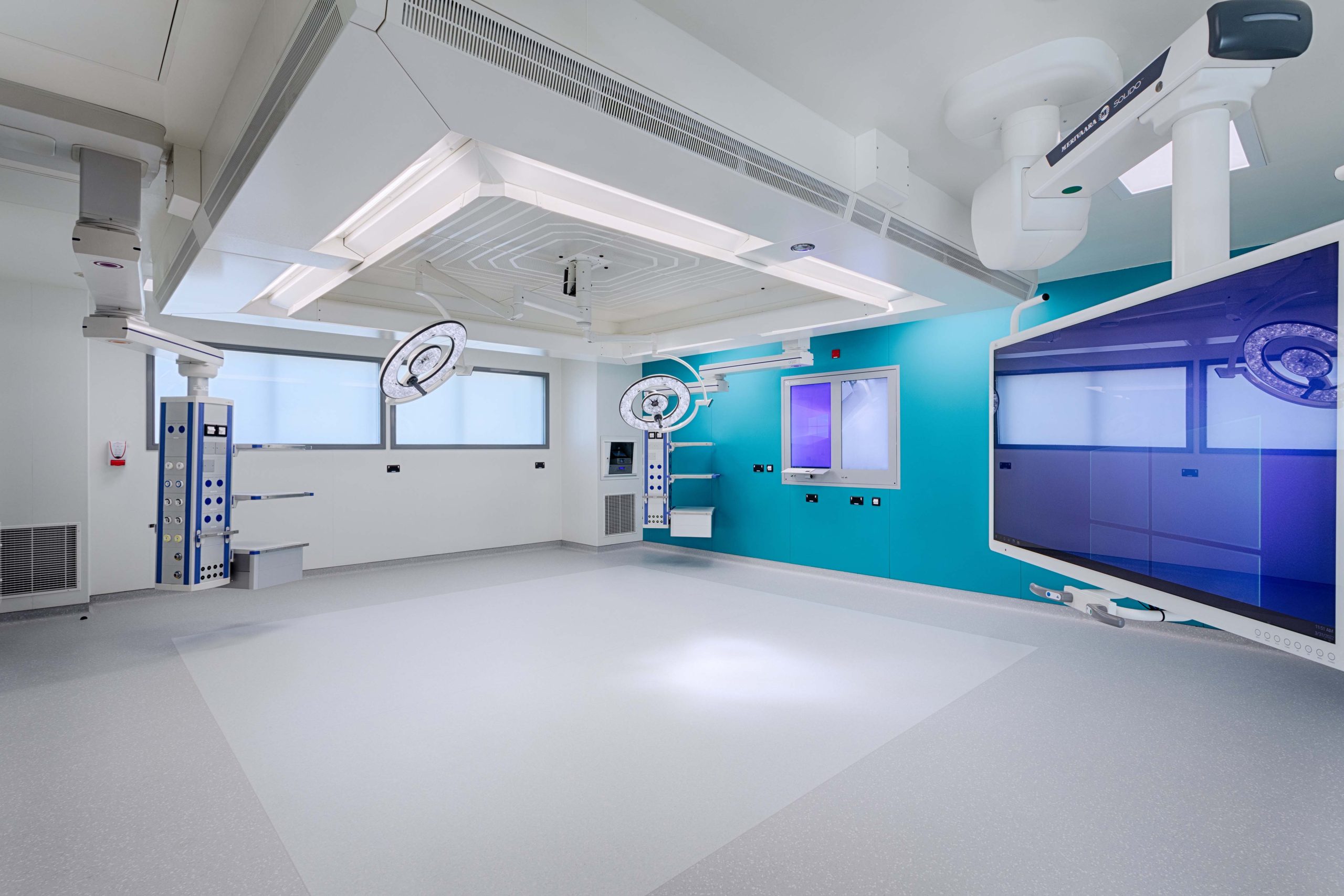Located within the existing acute hospital campus at Merlin Park University Hospital Galway, Carey was awarded the project valued in the upper range of seven figures, that comprised the development of the greenfield site to form an extension to the existing hospital to provide two new orthopaedic theatres, recovery bays and support accommodation linked back to the existing hospital via a link corridor with a total floor area of 1203 m2.
The works included:
- Structural screed on insulated raft slab foundation with external walls comprising composite cladding panels horizontally fixed back to block on flat internal leaf with plasterboard to non-clinical areas and solid grade laminate to clinical areas.
- The flat roof comprised reinforced bitumen membrane warm roof covering system on PIR insulation on concrete screed structure laid to fall.
- The plant room roof was an insulated low pitch roof system on sloped steel beam.
- The building was lead-lined in key areas including external glazing, wall partitioning and service penetrations from the ceiling.
The complex building requirements included theatre lighting, specialist designed pendants to the theatre zone providing essential power, data, low voltage power, vacuum, compressed air and oxygen. Tie-ins to the existing services were fully scheduled and completed within timeframes agreed with the Hospital in accordance with detailed commissioning schedules.
Completion Date: June 2022

