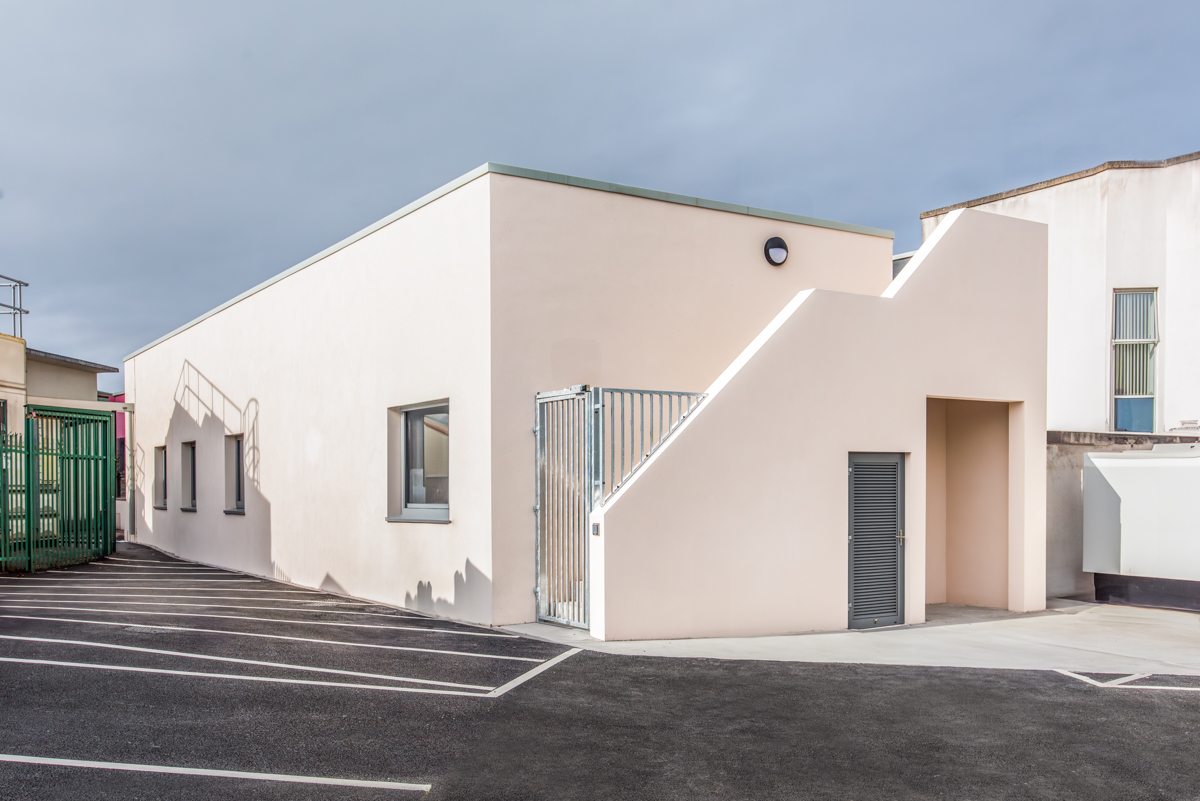Carey’s were selected to carry out the works to construct a 169m2 single storey Public Health Microbiology laboratory facility to accommodate the diagnostic services of the Department of Medical Microbiology on the live acute campus of University Hospital Galway. The Project was valued at seven figures.
Features of the Project:
- The building was constructed with concrete precast hollow core slab units for the roof and 215mm blockwork inner leaf, rigid board insulation (90mm), 60mm cavity and 100mm blockwork outer leaf for the external walls on a mini piled foundation and ground beams.
- The building comprised of a clerical office/sample reception, a quality and technical office, a tea station, subculture/confirmation area, incubators storage, food and water lab and an accessible WC.
Due to the live acute hospital environment, aspergillus prevention measures formed a key element of the methodology and approach to the works. Careys adhered to all UHG Protocol. Access to the adjoining Public Analysts Laboratory for both public and staff was uninterrupted, including delivery access to the yard immediately adjacent to the new building.
Completion Date: October 2024

