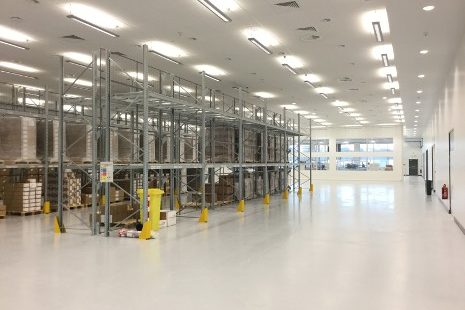Client: Allergen (Formerly known as Zeltiq Aesthetics)
Project Description: The project required the refurbishment and reconfiguration of an existing office space (c. 44,500sqft) to facilitate the creation of manufacturing specific areas such as a Gel production area & engineering laboratories as well as the reconfiguration of general office space and associated staff welfare facilities. The majority of the works were carried out within the existing Building footprint with minor alterations to the external envelope of the Building.
The works comprised the removal of all existing furniture, work space partitions, etc to a large section of the building, to form new layouts for the proposed manufacturing/ distribution space; provision of new warehouse partitioning/ fencing, new doors as required for new layouts, new floor finish to manufacturing/ warehouse space, new/ revised M&E services and new furniture.
Completion Date: 6th September 2016

