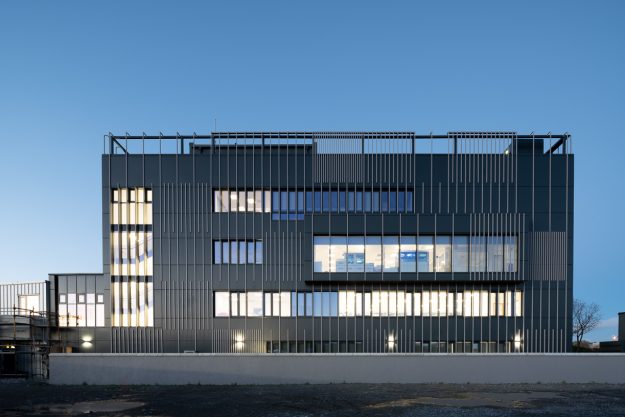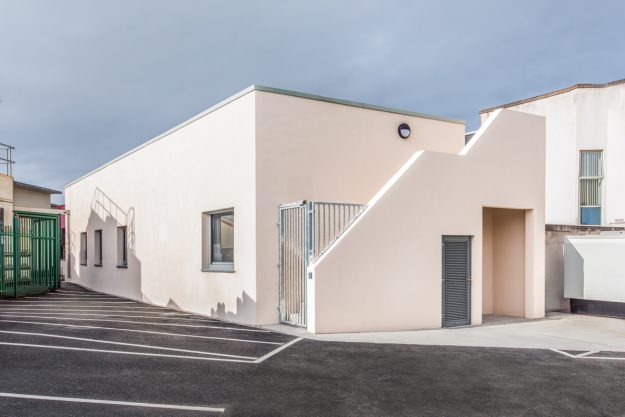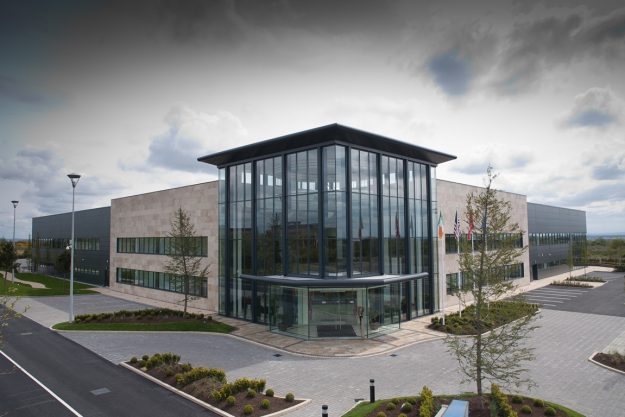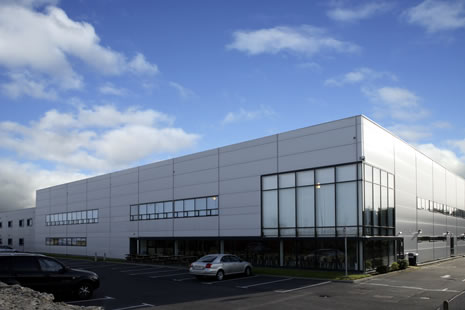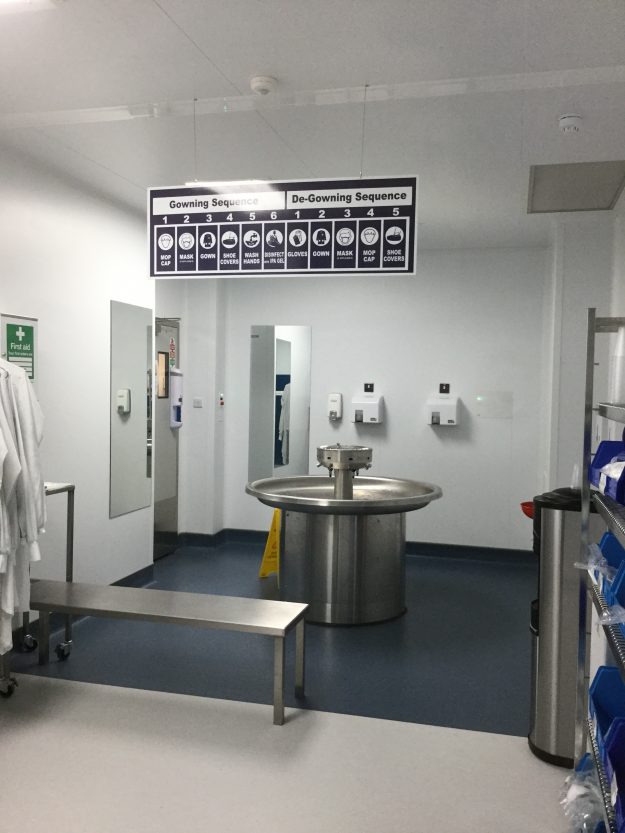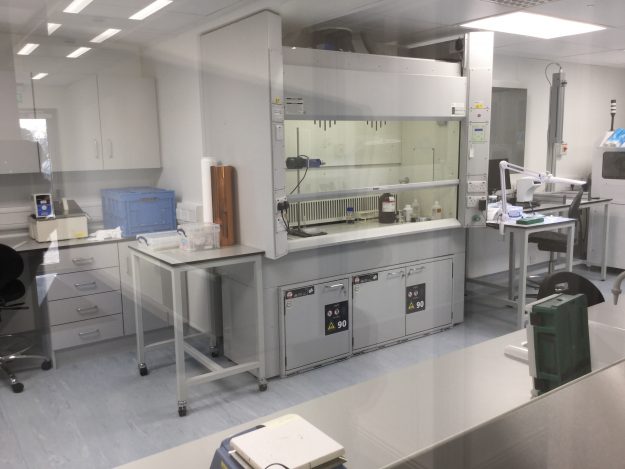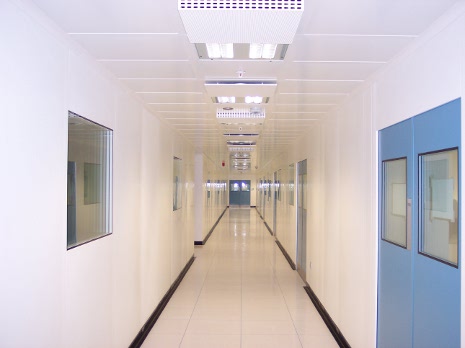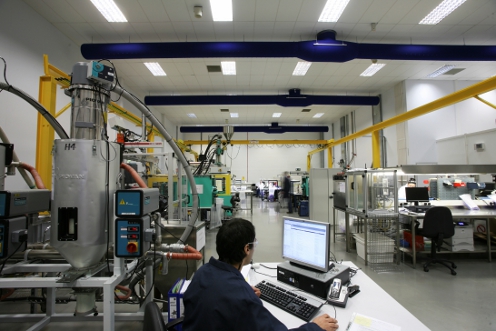COOMBE HOSPITAL – NEW LABORATORY AND REFURBISHMENT
Carey’s undertook the €multi-million Project of constructing the New Laboratory at The Coombe Hospital as well as Renovations to the existing Labs. This project involved: a new 4-storey development (1340m2) comprising a steel frame structure formed off a piled foundation and insulated structural slab. Installation of a steel frame system between primary structural elements as…

