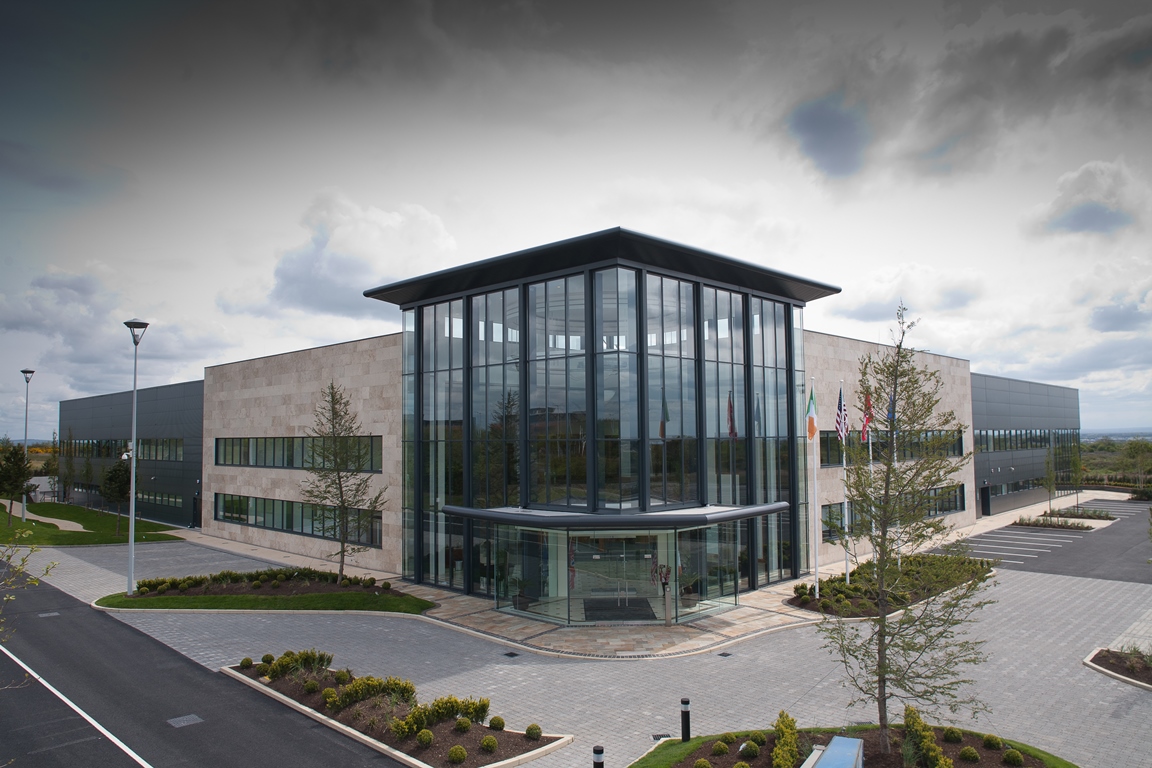Client: Merit Medical Ireland
Project Description: This project entailed the construction and fit out of a new 75,000sqft Medical Device Manufacturing Facility comprising of cleanrooms, sterile preparation areas, controlled environment Research and Development facility and laboratories, together with fit out of the new European commercial HQ including integrated AV system, training and warehouse facility. In excess of 40,000sqft was a high bay warehouse including super flat floors for high bay stacking and 8 Dock Levellers with roller access doors.
The finishes to the Project were upgraded during the construction phase to facilitate the building becoming the European HQ. This required an extensive array of audiovisual equipment which was integrated into a concealed screen of high class cherrywood joinery. The furniture, fixtures and fittings were selected based on their high quality. The main entrance incorporating the Reception area was architecturally designed with a feature wall clad in stone together with marble floors, cantilevered staircase and feature lighting.
The Building was predominantly a steel frame construction with in situ concrete floors, concrete lift shaft and concrete and concrete spine walls. Extensive and complex site works including deep base foundation pads and attenuation tanks and large car park. It entailed integrated mechanical, electrical and medical gas services crossing the heavily trafficked Parkmore road into the Industrial Estate and were interconnected via the roundabout and Industrial estate roads, to interconnect the new Building to the existing Merit Plant. Extensive craneage was carried out on site with a tower crane and up to 2 mobile cranes operating on the site at any one time.
Completion Date: May 2012
Value: €13m

