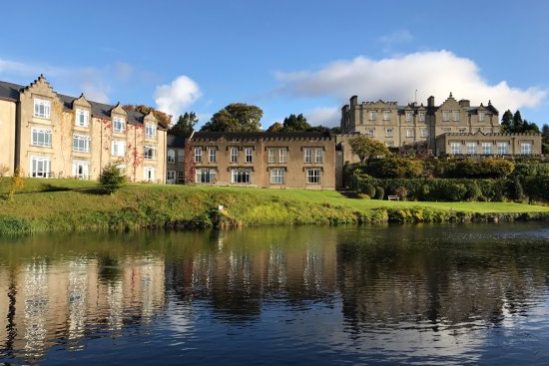Client: Ballynahinch Castle Hotel, Recess, Co Galway
Project Description: The project consisted of the refurbishment of 11 existing bedrooms and the construction of an 8 bedroom extension, a new lounge area and WC’s within the Hotel.
The structural elements included in situ concrete, blockwork walls, steel beams and columns precast/insitu stairs, timber roof trusses.
As the Hotel is a protected structure and in an SAC, conservation and restoration works were required throughout the Project.
There was a full strip out of existing services and the installation of new mechanical and electrical services.
Works included the upgrading of the existing water treatment plant with the installation of new electrical and mechanical services throughout.
Further works included the alteration and refurbishment of designated areas within the Hotel which included the strip out of the existing fixtures and fittings in the Kitchen and the installation and fit out of a new Kitchen to include a work preparation area, walk in freezer, Chef offices and Staff changing facility.
It also included the installation of a new lift and the inclusion of a new corridor to access the River Suites.
The refurbishment included offices and ladies WC and the construction of a new meeting room and an external bin store. All associated works including the relocation of exsiting mechanical, electrical and air conditioning services were included. Additional works included an alternative means of exiting the Hotel which included the opening up of the external side elevation of the main house between two existing window openings to provide egress from the main house. This afforded access to a galvanised steel walkway and barrier providing safe access across the existing flat roof to the existing steel staircase leading down into the courtyard to the west.
Completion Date: All works completed April 2017
Value: €5.1m

