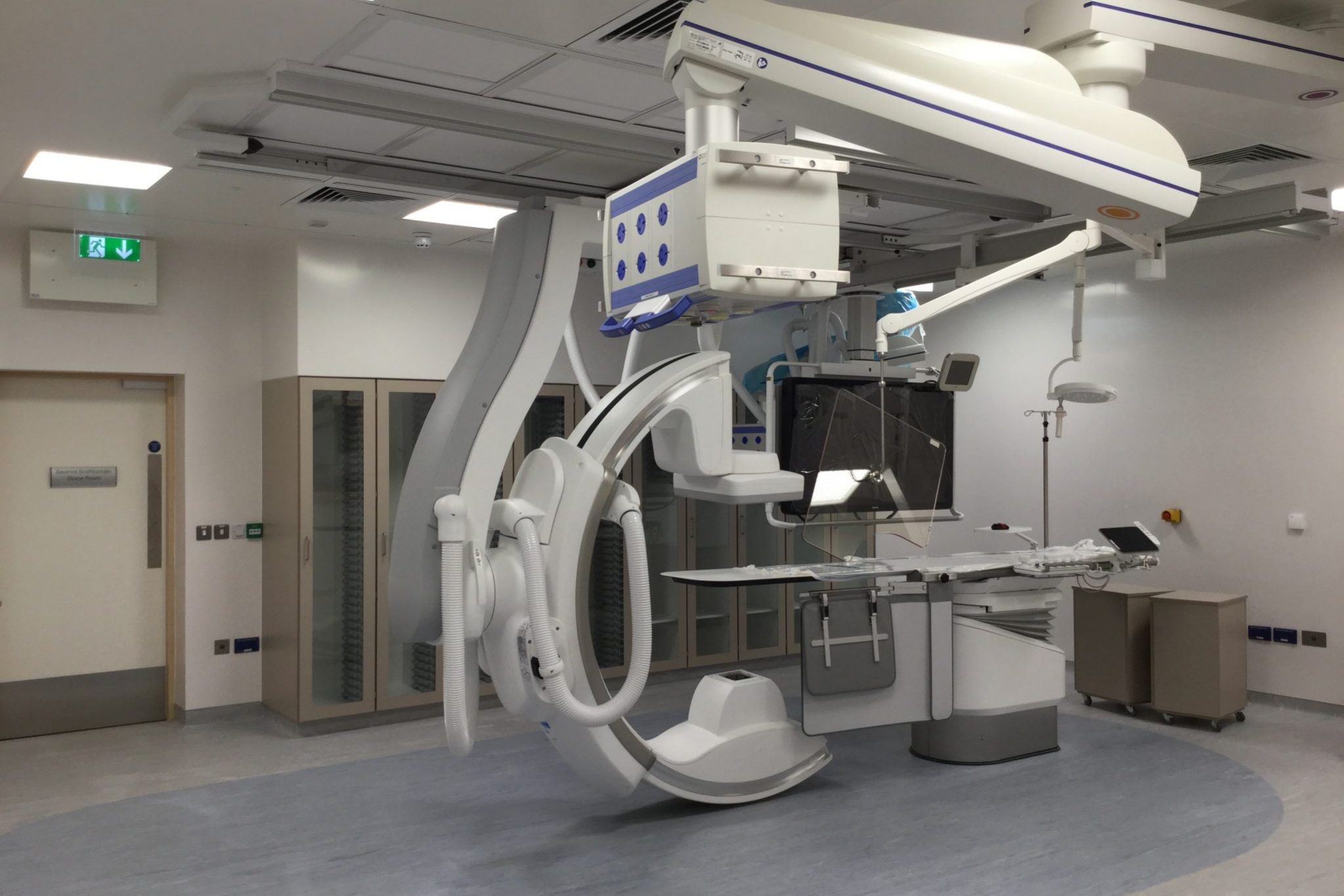Client: Bon Secours Health Systems
Project Description: The project entailed the construction and full fit out of a 545m2 single storey extension with a 245m2 plantroom at roof level to the Radiology Dept in the Bon Secours Hospital Galway for new Interventional Cardiology and Radiology Facilities.
The contract included a 37m2 single storey MV switch room extension in the existing Plant Yard including ancillary associated works. The new unit treats patients requiring procedures such as Angiography, Cardiac Angioplasty and Electrophysiology including the insertion of Cardiac Pacemakers. The development consisted of a Cardiac Catheterisation Laboratory using the most up to date Siemens technology plus a 10 bay patient recovery area to accommodate those patients being discharged home on the same day. There were extensive mechanical and electrical works required for the new building and retension of existing live services for the hospital throughout the duration of the project.
Asergillosis prevention and infection control was of paramount importance throughout the works.
Works were carried out with minimimum disruption to ongoing activities in the hospital. Out of hours work was carried out in agreement with hospital management.
Completion Date: June 2018
Value: €3.3m

