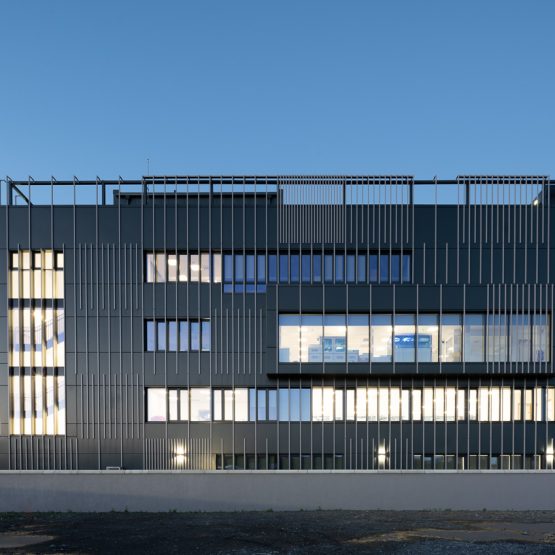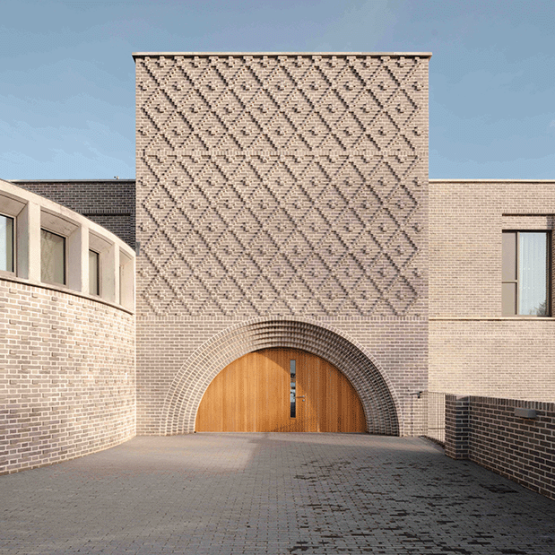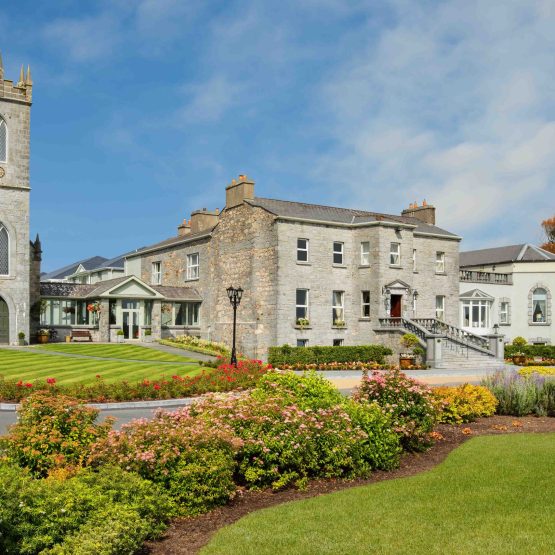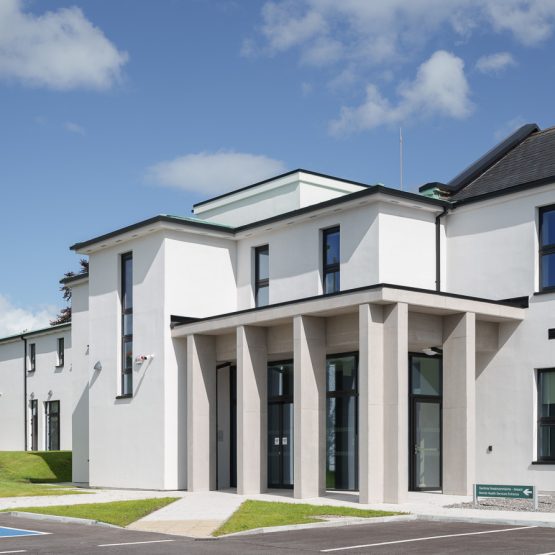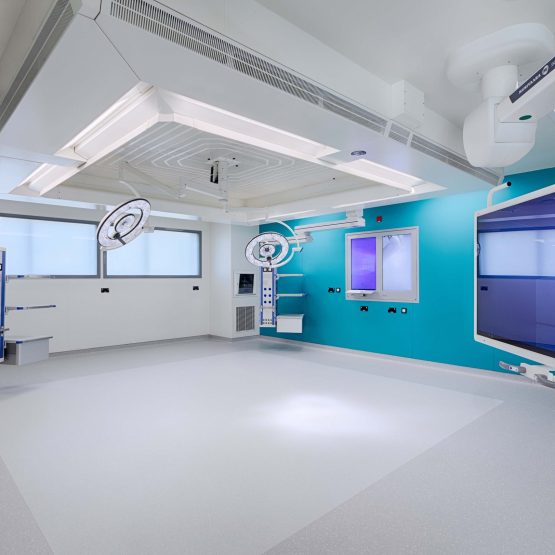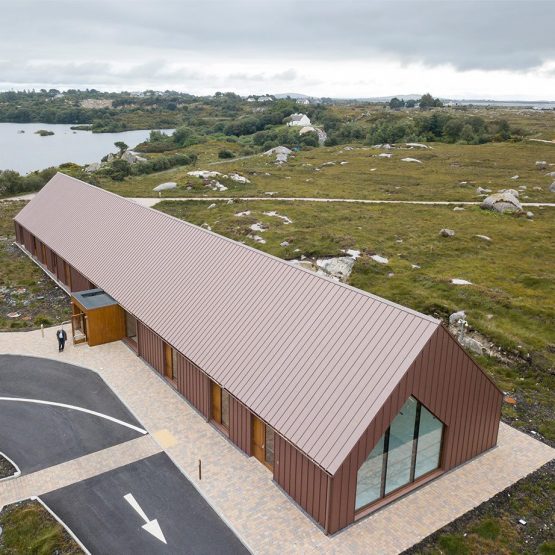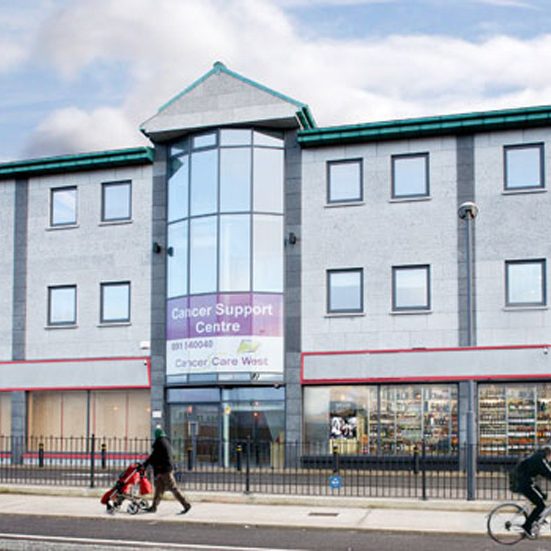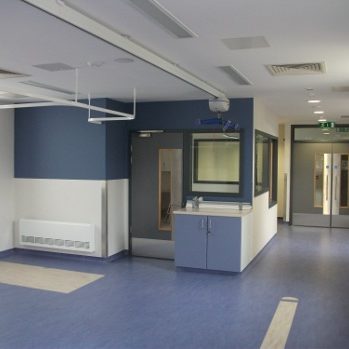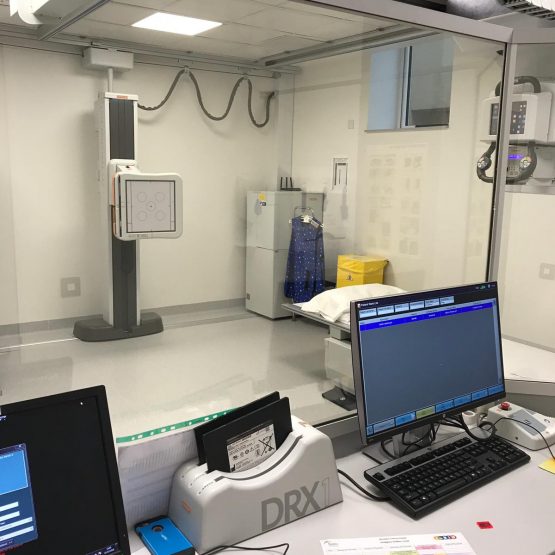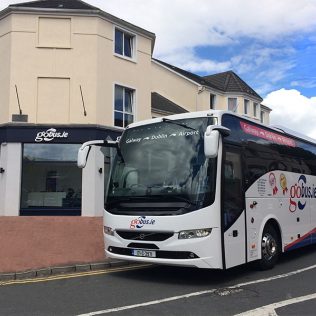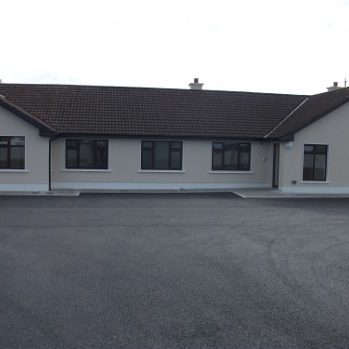Featured Projects
Past Projects
EXTENSION AND REFURBISHMENT – GLENLO ABBEY HOTEL
Careys were successfully awarded the Tender worth seven figures for this project, after a competitive process. The project comprised building an extension of the existing bedroom block and alterations and refurbishment to the pavilion bar and spa areas. The works involved: New-build of 24 bedrooms, laundry room, store, lift and plant room. New single storey…
BENEDICTINE MONASTERY AT KYLEMORE ABBEY
Carey Building Contractors was selected by the Kylemore Trust, to construct a new Benedictine Monastery at Kylemore Abbey, Connemara. A purpose-built complex totalling 2,292m2. It was designed to provide new living spaces for 15 nuns, including individual ensuite bedrooms, a community room, refectory and cloister garden. Located within the Twelve Bens/Garraun SAC, the site was…
THE GROVE MENTAL HEALTH & DISABILITY SERVICES CENTRE
The Grove project consisted of part-demolition, refurbishment and remodelling of the old Grove Hospital along with new extensions and site works. The site in Tuam, originally an 18th century House, was used as a private hospital under the Bons Secours Order of nuns from 1944 until its closure in 2001 and prior to this was…
ORTHOPAEDIC THEATRES – MERLIN PARK HOSPITAL
Located within the existing acute hospital campus at Merlin Park University Hospital Galway, Carey was awarded the project valued in the upper range of seven figures, that comprised the development of the greenfield site to form an extension to the existing hospital to provide two new orthopaedic theatres, recovery bays and support accommodation linked back…
CONNEMARA VISITOR’S CENTRE ROSMUC
Client: Údarás na Gaeltachta Project Description: Construction of the Pearses’ Cottage, Visitor’s Interpretive Centre, Rosmuc, Co Galway The works consisted of the construction of a single-storey Interpretive Centre of approximately 500sq.m with a pinched open gable roof of fretted zinc to complement the bog landscape in Rosmuc, Co Galway. The Interpretive Centre is located in an…
FIT OUT OF CANCER CARE WEST OFFICES
Client: Cancer Care West Project Description: The project entailed the Fit out of the existing shell to Consultation Rooms, WCs, Kitchenette, Office and Storage at Second floor level. It also included the subdivision of existing rooms into offfices etc at First Floor Level. Completion Date: December 2017 .
FIT OUT OF PHYSIOTHERAPY & PHARMACY MWRH ENNIS
Client: HSE – Western Region Project Description: Fit-Out of Physiotherapy and Pharmacy at MWRH (Mid West Regional Hospital) Gort Road, Ennis, Co. Clare. The project entailed the full refurbishment of a two floor wing of the existing Hospital building in order to provide a Pharmacy Dept at ground floor level to include the provision of…
ROSCOMMON UNIVERSITY HOSPITAL XRAY FIT OUT
Client: HSE West Estates Department Project Description: The project required stripping out the existing XRay room and replanning and re-fitting it to accomodate new specialist equipment. The works were carried out directly beneath functioning operating theatres and within the confines of the XRay Department which remained functioning throughout the works. M&E services were maintained throughout…
GO BUS OFFICE FIT-OUT
Client: Go Bus Ltd Project Description: The project comprised the fit out of an existing ground floor retail unit/office space in Forster St, Galway for use as Offices and Client Reception for Go Bus Ltd,. Completion Date: May 2017
BROTHERS OF CHARITY RESIDENTIAL FACILITY
Client: Brothers of Charity, Kilcolgan, Co Galway Project Description: The contract was to construct a building that would accommodate the needs of persons with a disability or mobility impairment. The contract involved the demolition of existing site structures and the demolition and alteration to an existing single storey dwelling. The work entailed extending the dwelling to incorporate…

