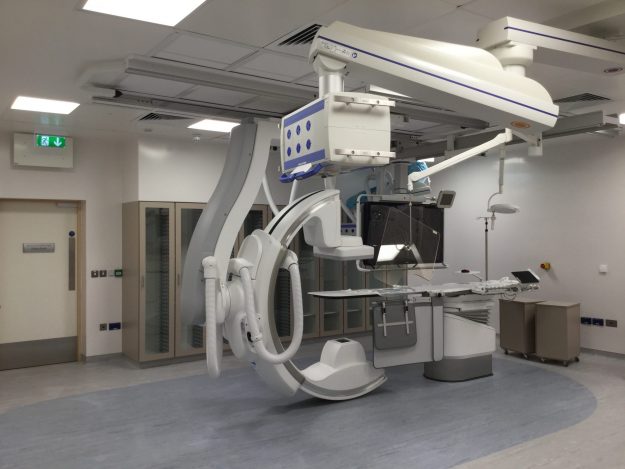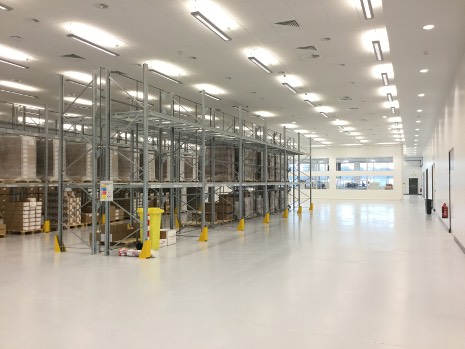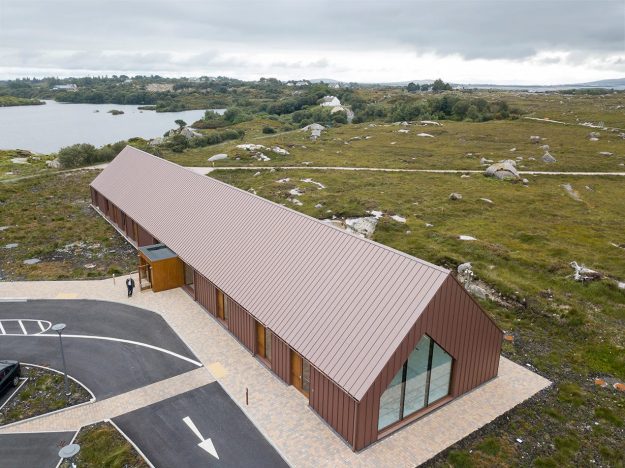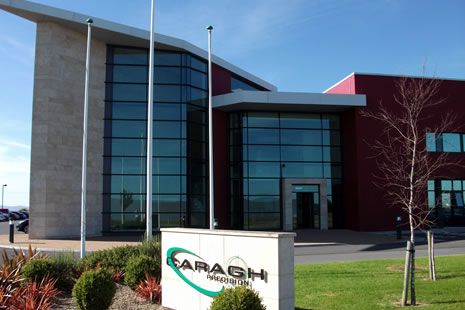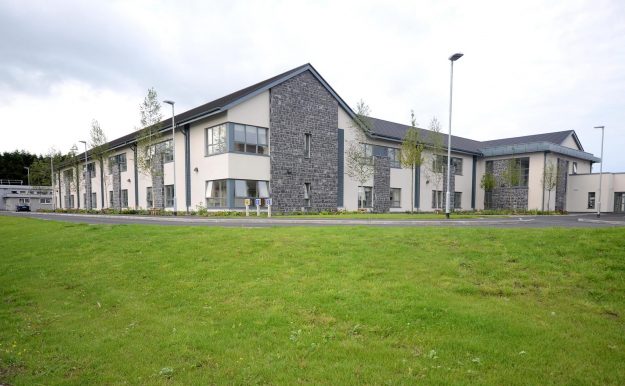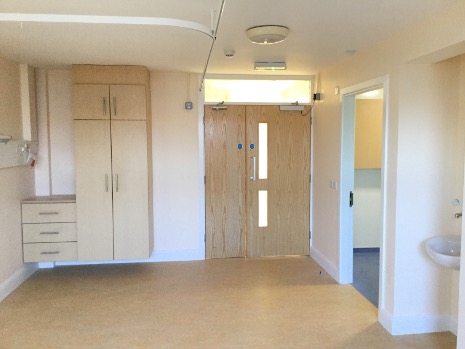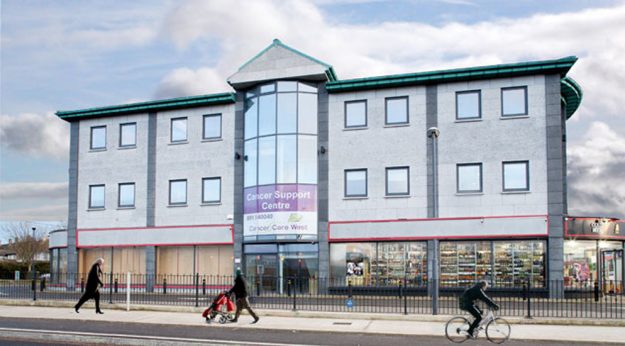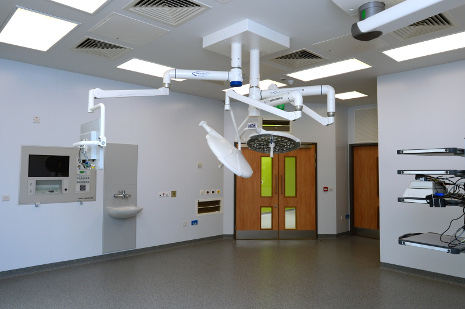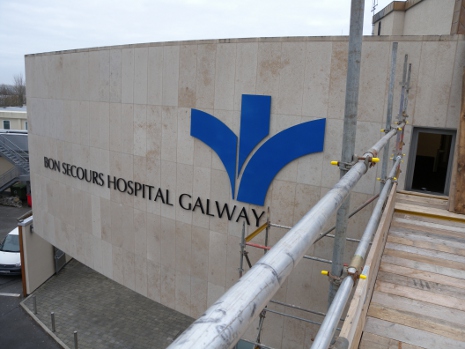INTERVENTIONAL CARDIOLOGY FACILITIES BON SECOURS HOSPITAL
Client: Bon Secours Health Systems Project Description: The project entailed the construction and full fit out of a 545m2 single storey extension with a 245m2 plantroom at roof level to the Radiology Dept in the Bon Secours Hospital Galway for new Interventional Cardiology and Radiology Facilities. The contract included a 37m2 single storey MV switch room…

